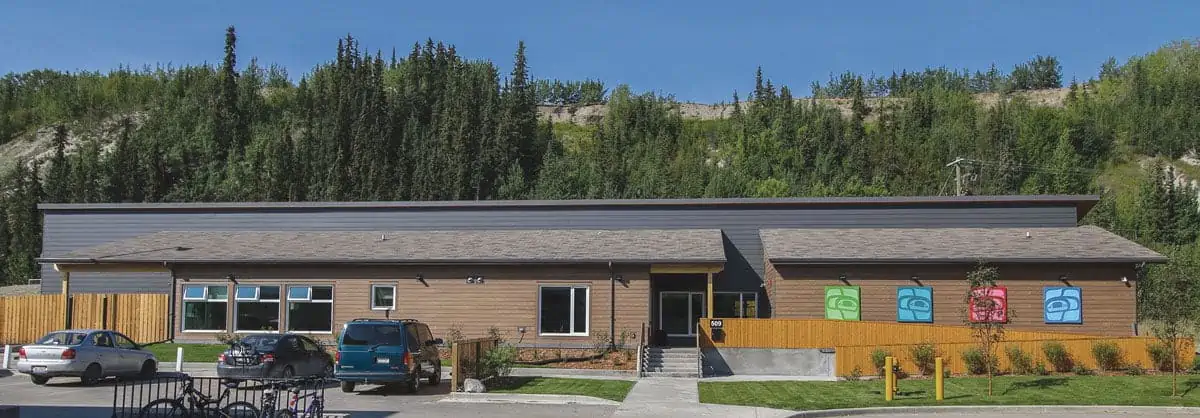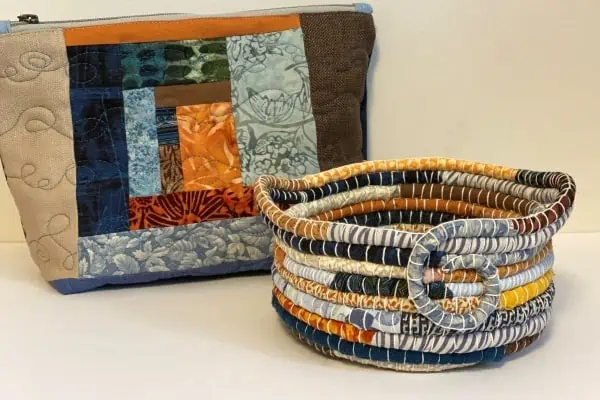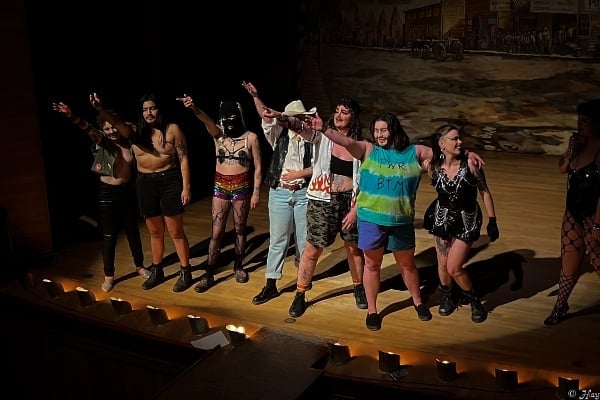I meet the architect Mary Ellen Read at the cocktail bar Woodcutter’s Blanket in Whitehorse. With a grin she guides me around the windy corner to show me a pit, where you can see the log building’s basement’s concrete exterior, a face normally covered by earth. She checks with James Maltby, the owner of the Woodcutter’s, before she lets me write down the story. They’re “maximizing the site” with a two-storey mini brewery taking shape in that excavation, as well as partly enclosing part of the patio with a glass wall.
Collaboration drives Read’s design work – how to make the building tell the owner’s story in the most solid, useful and beautiful way possible. She walks me through these three core ideas of architecture, which come from the Roman Vitruvius, hailed as the first architect.
A building must be solid. Aside from simply standing, it must be made to endure both earthquakes and the more insidious ravages of time. Meticulous care with moisture and energy efficiency not only add to the quality of the building, but its duration as a valuable place.
A building is a kind of tool, and must function usefully. A meeting room for 10 people requires a certain size. It takes a vast labour of communication to get that right, pulling together the perspectives of various future users of the building, to make the building do what it’s supposed to do.
Read finds a building’s beauty in its narrative, and its connection to nature. She considers the view, and the relationship between indoor and outdoor space. “How do we get you into and out of the building, both mentally and physically,” she muses. A lofty ceiling can create a feeling of being outside, for example.
Story and collaboration come together in the Woodcutter’s Blanket renovation. Against the existing log building, Read designed the addition in a clean, modern style. That very contrast makes the story evident, framing the historical part against this new chapter in the building’s story of ownership.
Read credits her commitment to collaboration with the diversity of buildings she designs. She works with everyone’s ideas. “It’s not about star vision. It’s more like a movie. Of course there’s a director. But the whole cast makes the movie.”
She’s proud of the collaborations behind the St. Elias Group Home on Hoge St. Many groups had a hand in that building’s design. In balancing these needs, Read ran up against a city zoning rule that required buildings to have windows to the street, but in this case, the building needed to have its large mechanical room there. The front of the building showcases four beautiful carvings from the Northern Cultural Expressions Society instead, changing a problem into an opportunity for art and community connections.
Read’s last big job was the new Salvation Army building. It was a “design-build,” which means that the contractor won the project with Read as part of their proposed team. Read likes this way of working, working with the builder at the design phase, so that it’s a shared vision from the beginning.
The new Salvation Army provides, for the first time in Whitehorse, a shelter with places for people to go during the day, not to be kicked out of in the morning. There’s a place to make a meal. “It’s beautiful,” she says, “you can be inside and still be part of the streetscape.”
Read moved to Whitehorse in 2005. She worked for Kobayashi and Zedda for two years, and then worked in Anchorage, Alaska for three years. In Anchorage, she was surrounded by exciting young professionals and involved in public art projects. This allowed her to see how she could be a self-employed entrepreneur.
In 2010 she returned to Whitehorse. She started up Northern Front Studio. She found herself involved in two design-build projects with Ketza Construction, and she’s been busy ever since.
Read has been doing architecture non-stop for the past 17 years, and the 41-year-old professional feels firmly mid-stride. She hopes to keep being inspired by collaborations, creating shared visions. “Architecture is a long career,” she said.
She looks forward to the years to come, to keep honing her craft.
PHOTO: courtesy of Northern Front Studio





